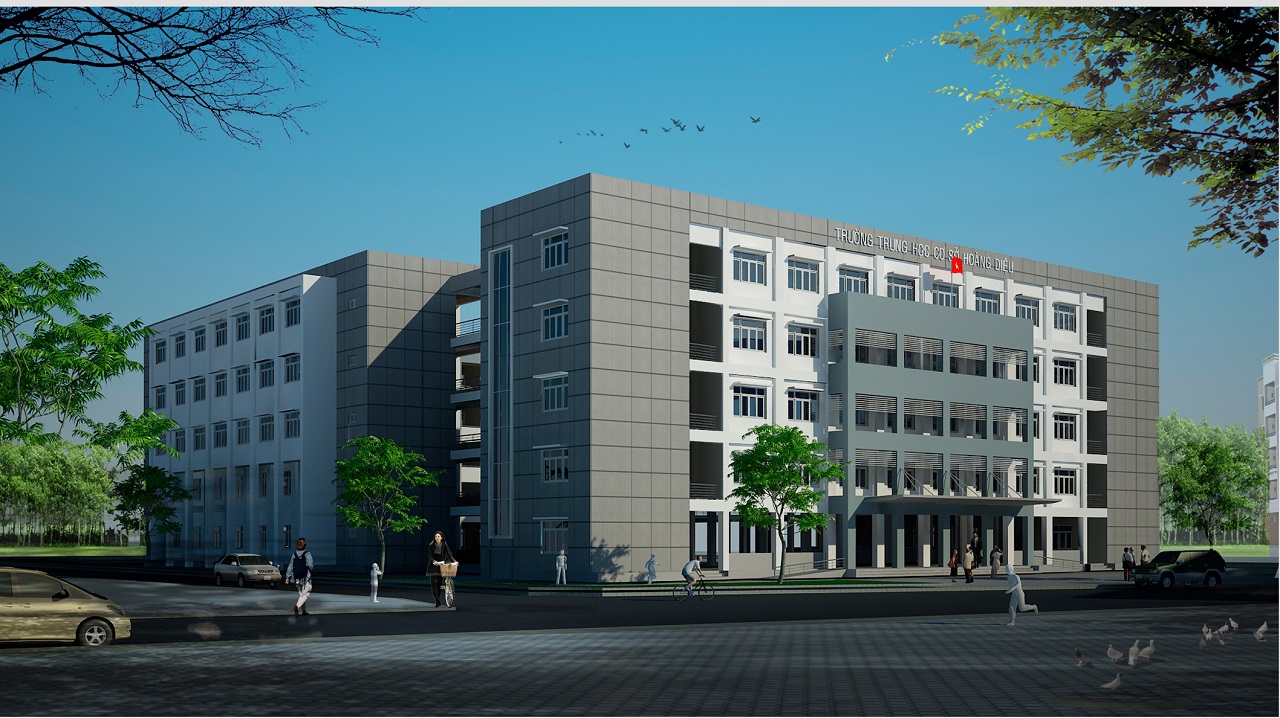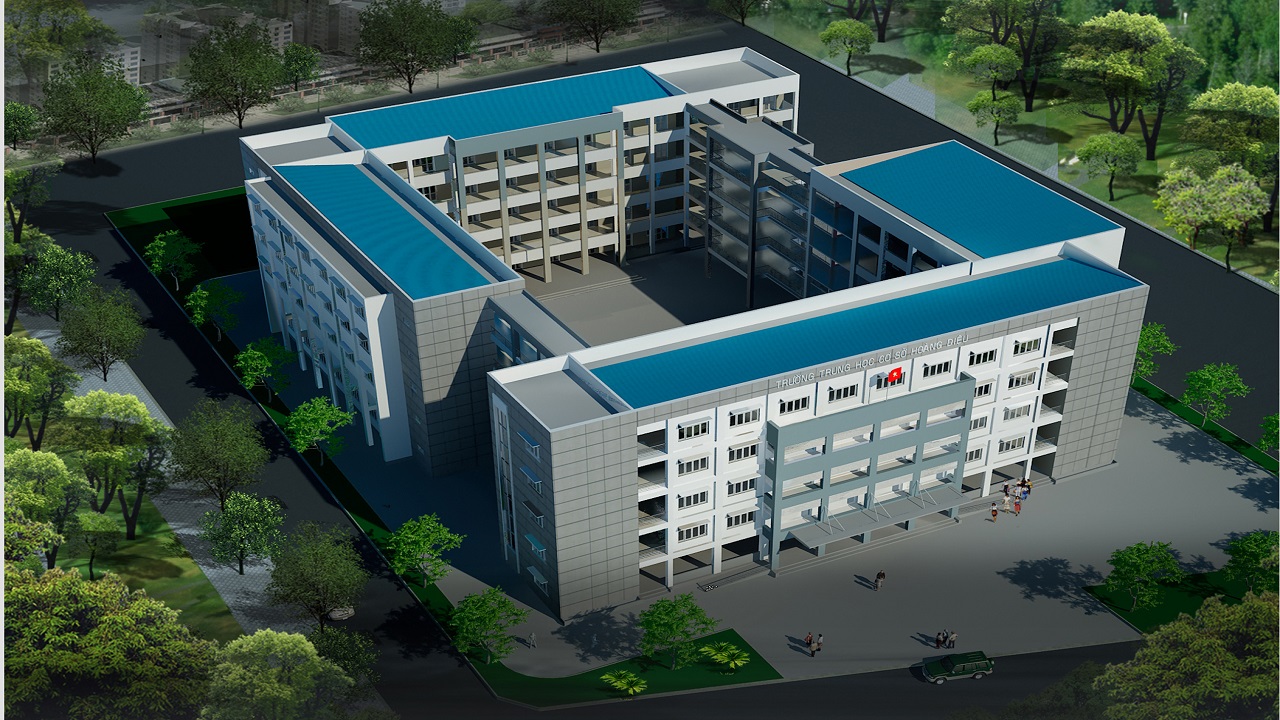HOANG DIEU Secondary School
Location: 49 Hoa Binh, Tan Thoi Hoa Ward, Tan Phu District, City. Ho Chi Minh.
Investor: Tan Phu District Construction Investment Management Board
Land area: 7523.5m2
Size: 28 rooms 1,260 students
Newly building the main block of grade III, including 1 ground floor, 3 floors, gate + guard house, garage, yard, green trees, creating a cool landscape, suitable for use needs.
The design information for Hoang Dieu school is as follows:
Work grade: grade III.
Number of floors: 04 floors.
Construction area: 1,818 m2
Total floor area: 7,445m2.
The design drawings are made by a highly experienced and professional design team of Licogi 168. Investment Consulting Joint Stock Company. Please contact us if you need apartment design, school......you will be satisfied. heart for our dynamic working environment, friendly relations, and professional working style.



