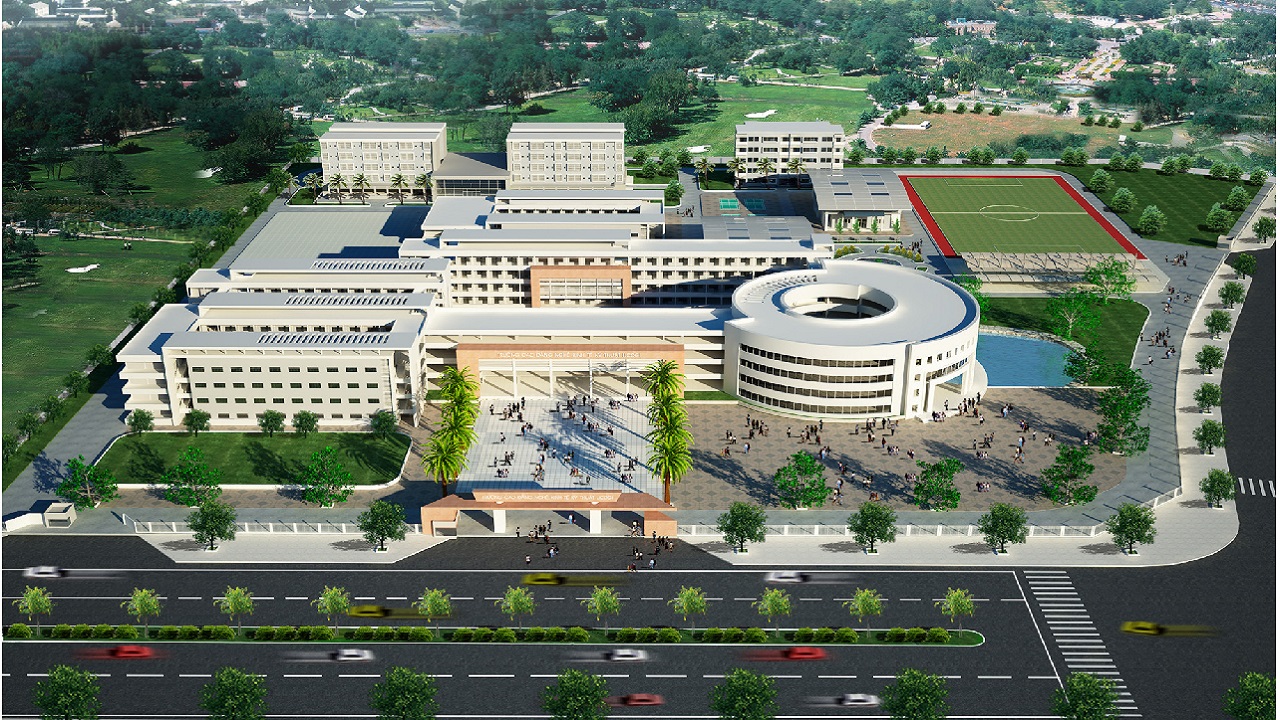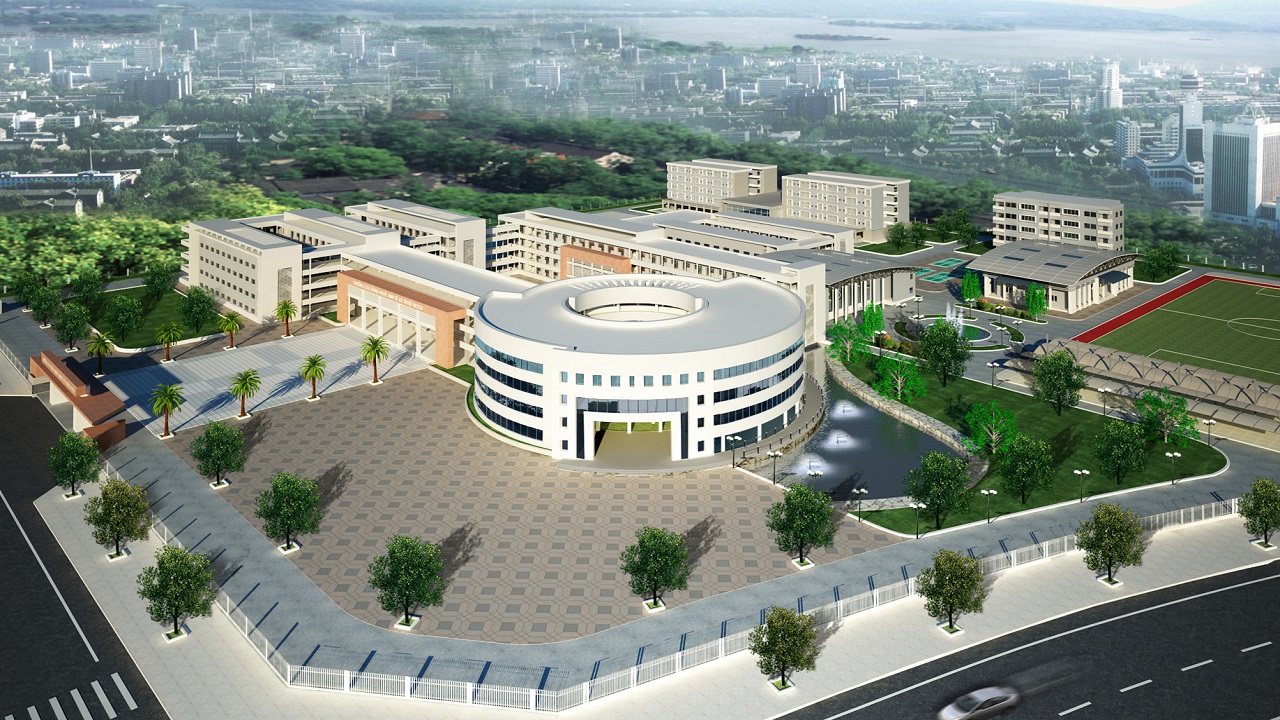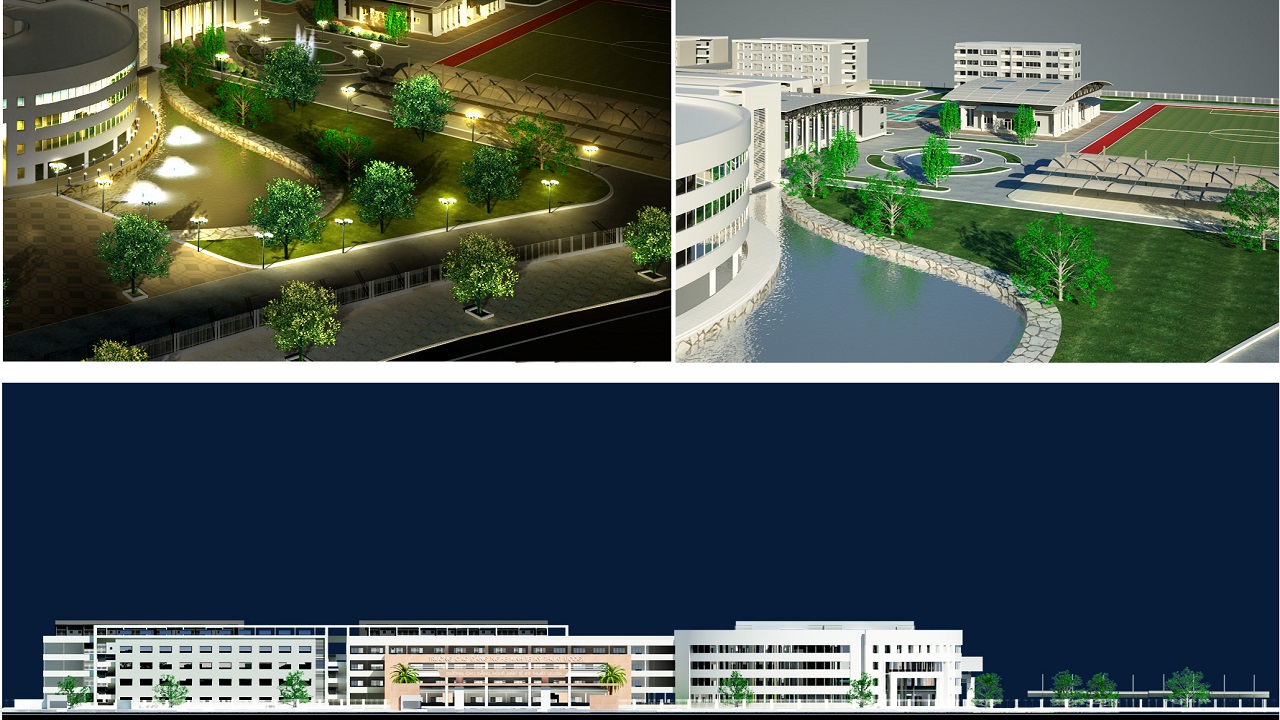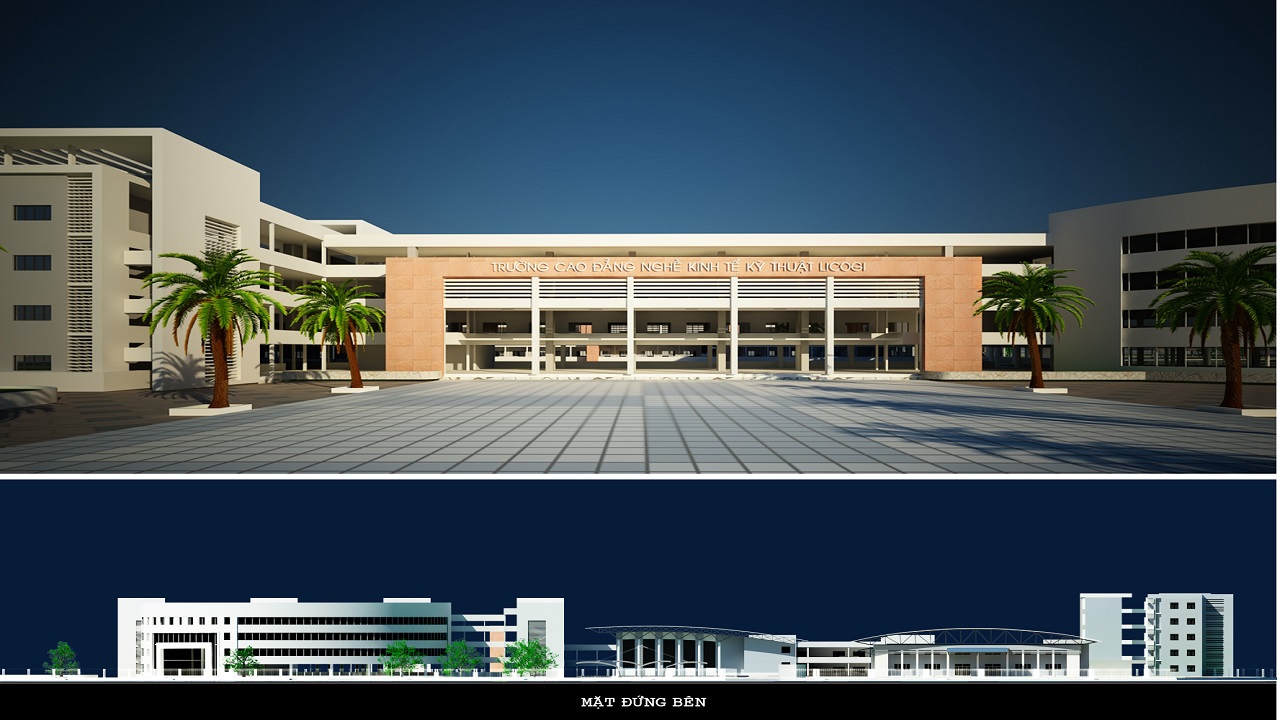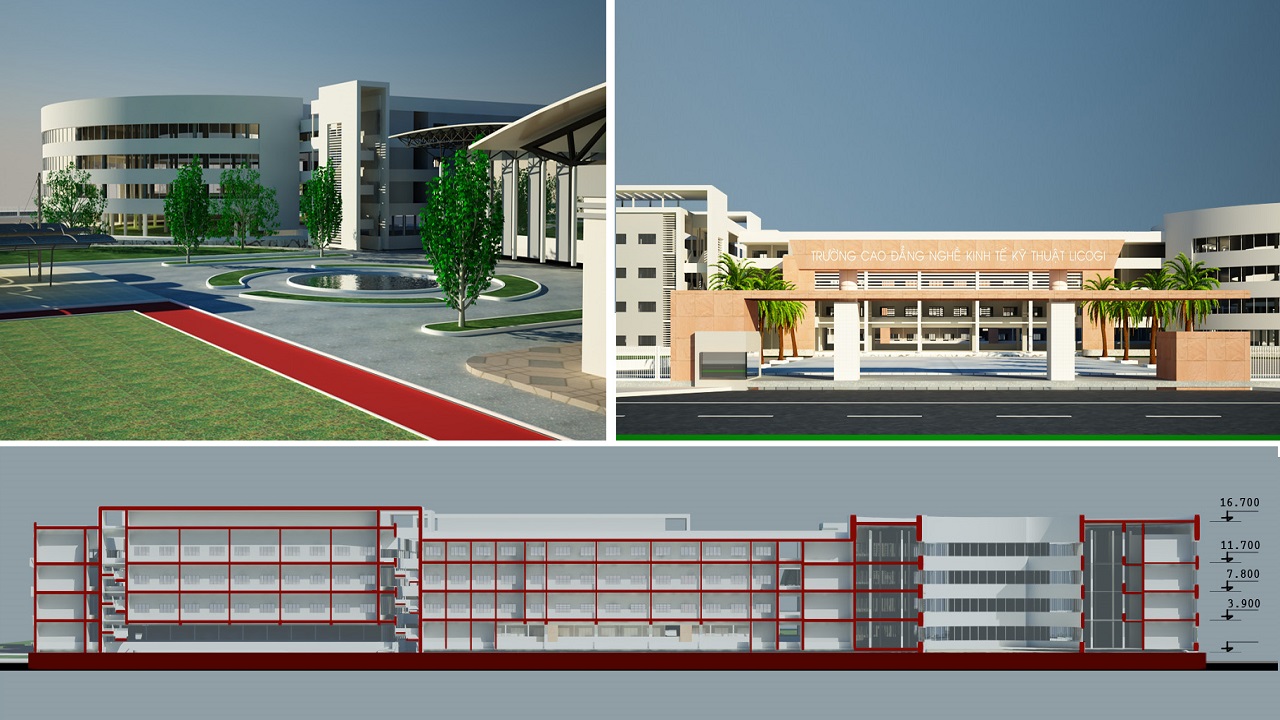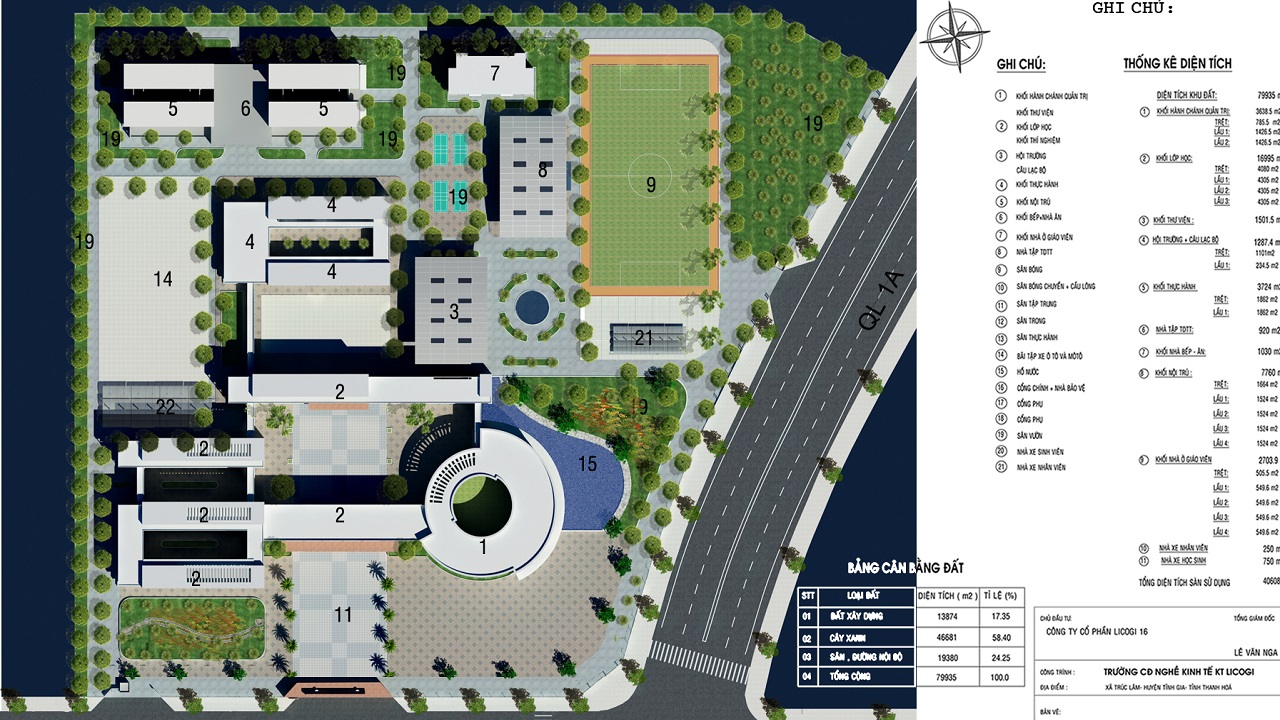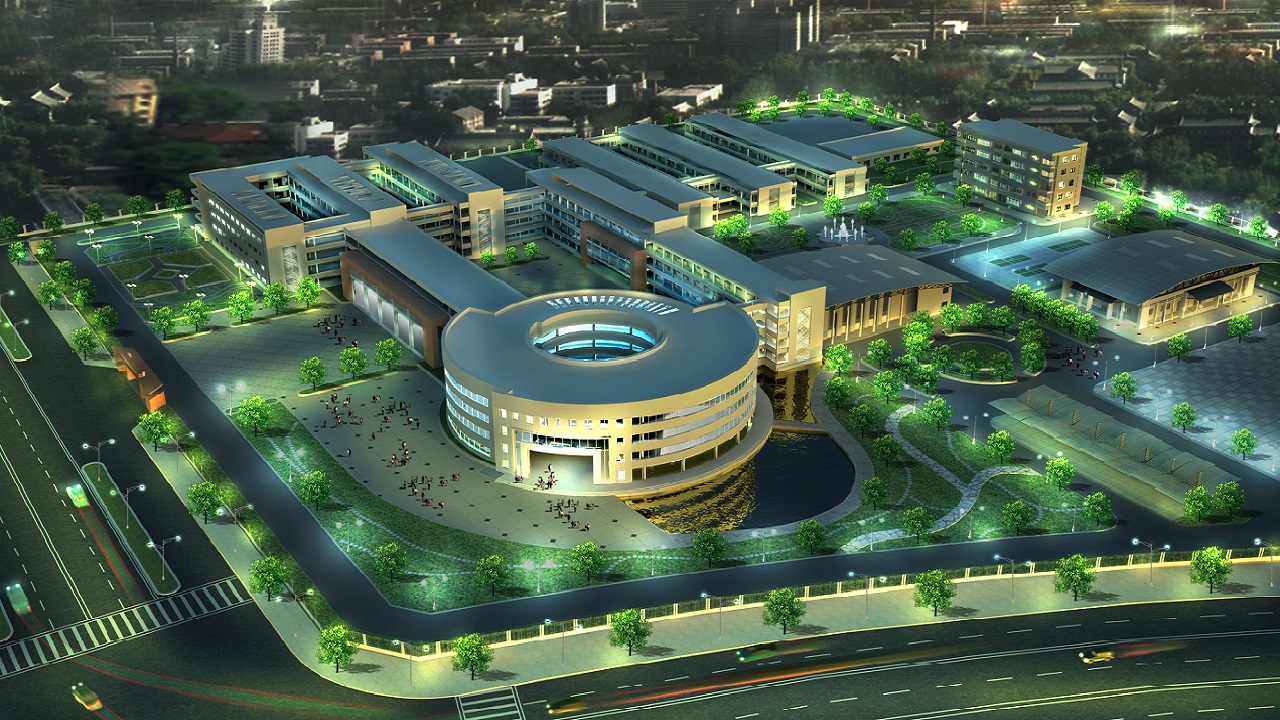LICOGI Vocational College of Technology
Location: Central area 4 - Nghi Son economic zone - Thanh Hoa Province
Land area: 80,322 m2
Total investment capital: 401,462,345,452 VND
With 92 theoretical classes and functional blocks for learning such as library, hall, gym, practice workshop and administration block. The total ground layout solution is resolved with a main building block including administration administration, classrooms, libraries, clubs, halls, practice workshops. In which priority is given to classrooms and administration and administration, located close to the main gate of the school.
The main building block is located on the south side of the site, close to the gathering yard and the main gate. The blocks are connected by a system of bridge corridors.The theoretical classrooms and practice workshops are arranged in a North-South direction, taking advantage of the good wind direction and avoiding the direct influence of solar radiation in the East. -West.
Adjacent to the main building is the gym and gym, volleyball court, badminton.
Arranging a motorized parking lot on the side adjacent to the side gate of National Highway 1A.
Traffic traveling within the project is handled by the traffic road around the school. This is also the traffic route for the fire truck when the project has a fire.
Trees planted in the building are shade trees combined with grass.
All drawings and models are designed by a team of highly experienced and professional staff. If you have any questions and need advice on school design, please contact us here
