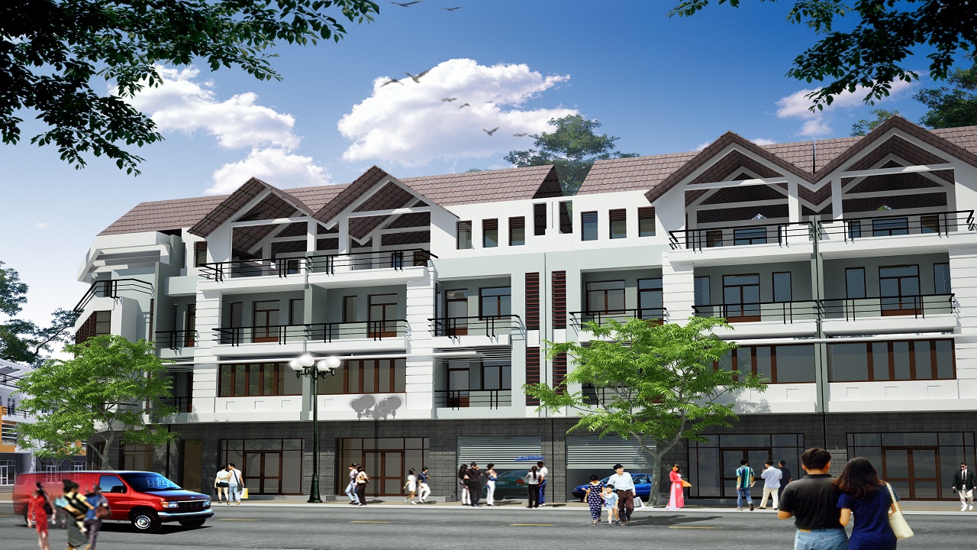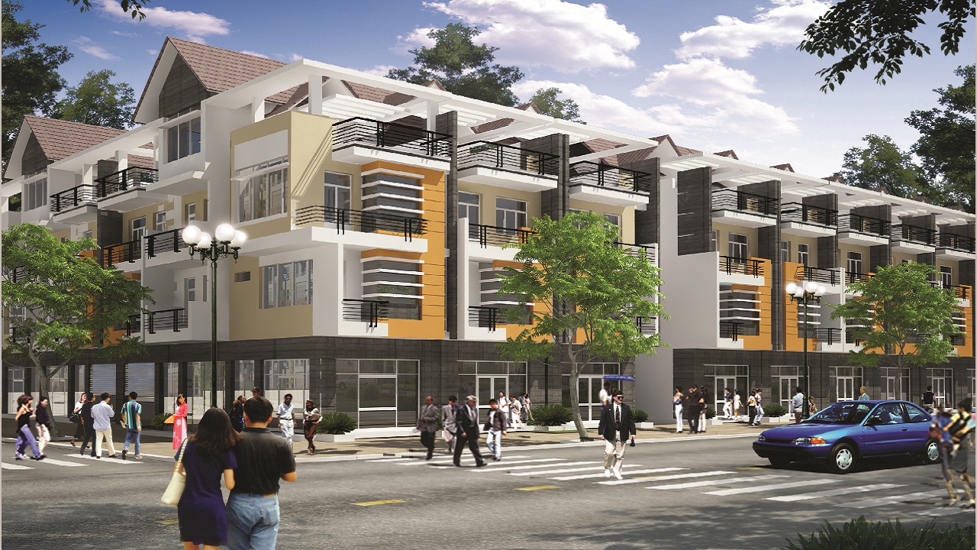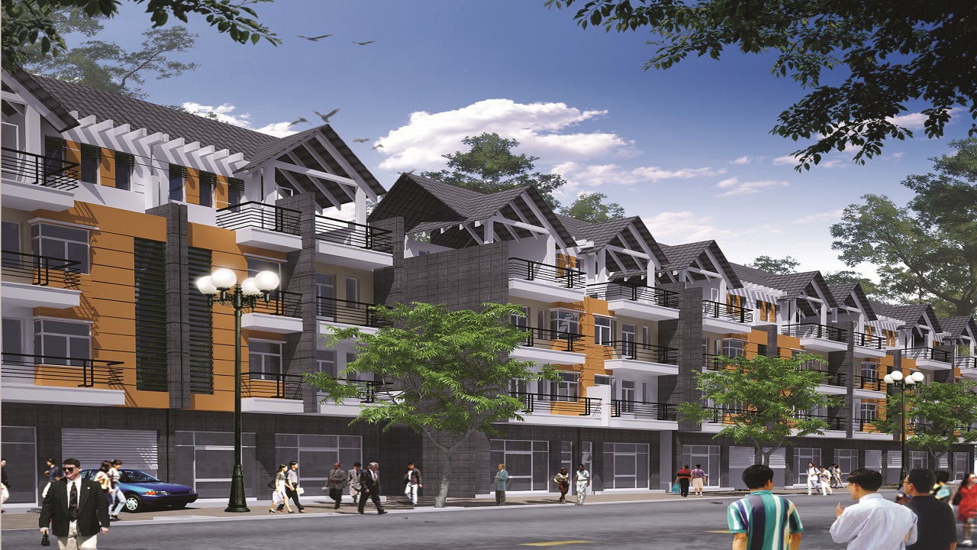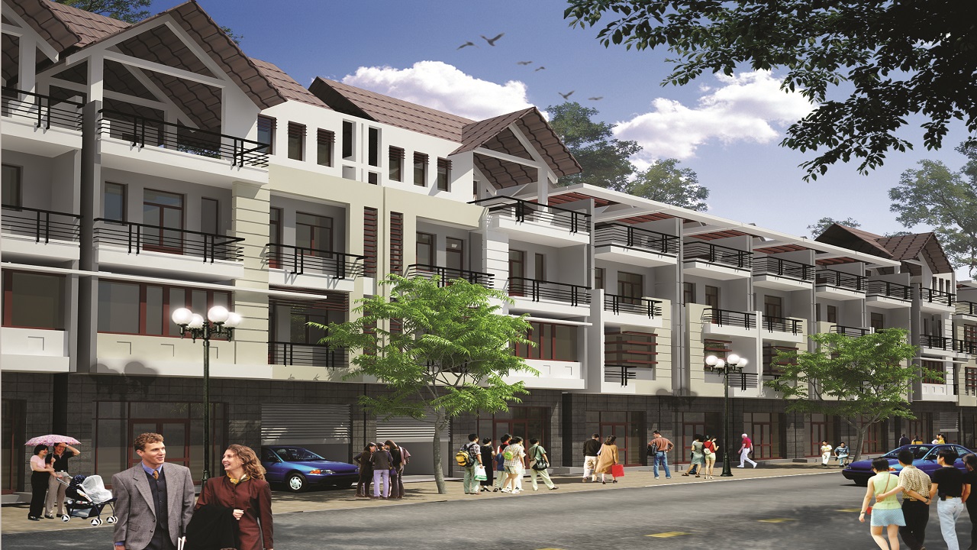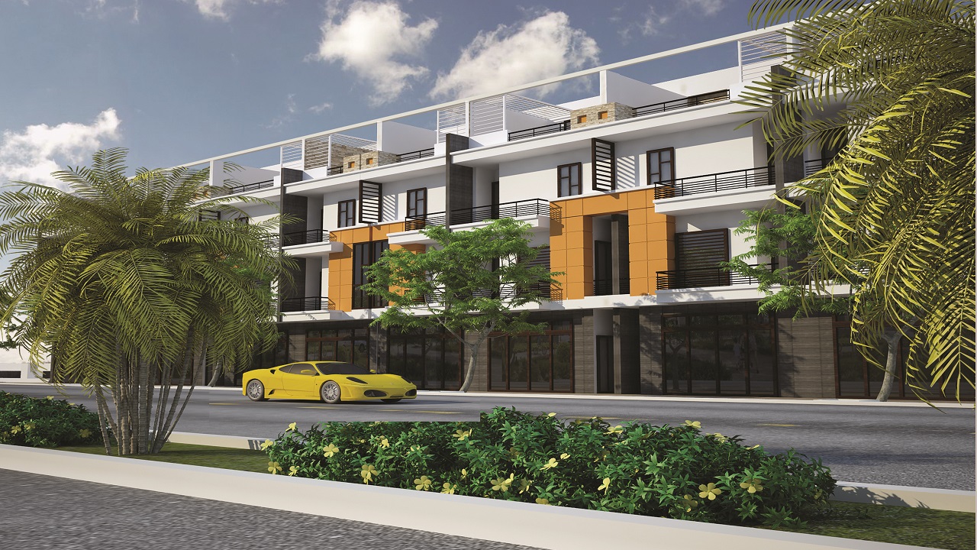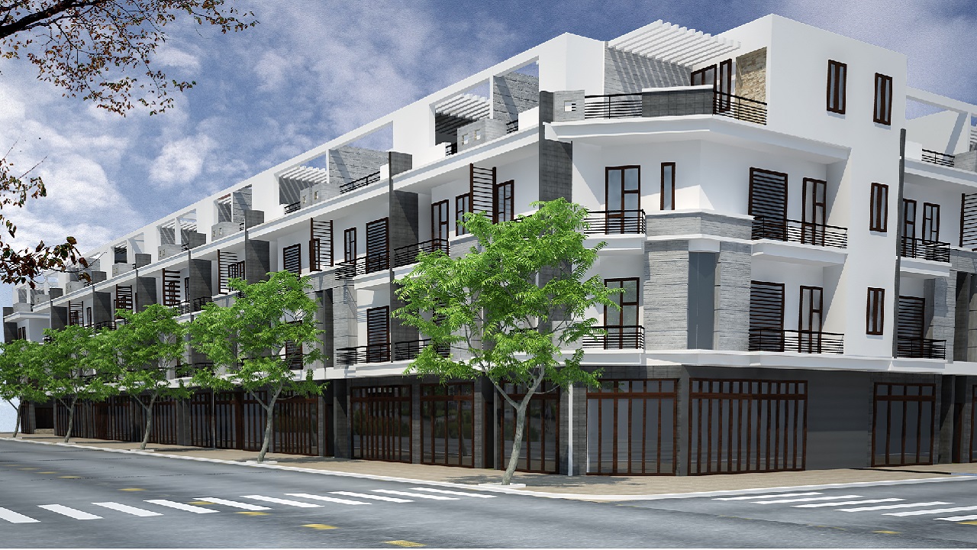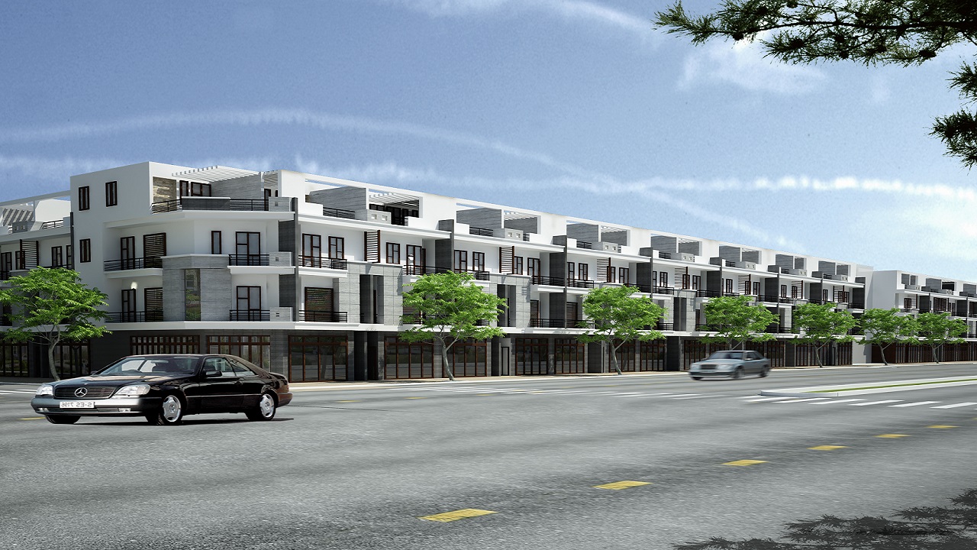Urban design of CMT8 road axis in Ba Ria city
Investor: Ba Ria City Urban Management Office
Location: CMT8 road is a stretch of road in many wards: Long Huong ward, Phuoc Hiep, Phuoc Trung, Phuoc Nguyen, Long Toan, TP. Ba Ria, T.BRVT
CMT8 trunk road:
Highway: 31m
Characteristic cross section: 6.5m - 8m - 2m - 8m - 6.5m
Length: 4km
The drawings are made by a team of highly experienced and professional designers of Licogi 168. Investment Consulting Joint Stock Company Please contact us if you need design advice on townhouses - villas, you will satisfied with the dynamic working environment, friendly relations, and professional working style
Design objectives:
Inheriting the 1/2000 construction planning project of Ba Ria town, Long Huong ward, Long Toan ward and Dong Mat Meo area which has been approved by the People's Committee of Ba Ria town.
Planning to renovate and embellish existing residential areas stably and limit disturbance. For projects that have legal planning but have not yet implemented, boldly propose development solutions suitable to new requirements in the new era.
The functional subdivision is interested in the spatial design of the urban landscape and environment, creating the characteristics of the CMT8 administrative and commercial axis and axis and encouraging development.
Create a beautiful and impressive architectural space for an important main road, ... Combining modern architectural features of an emerging modernized city with the features of the existing area.
Creating a characteristic for each work, group of works but still in harmony with the overall architectural space along the route.
Architectural emphasis combines open space and suitable landscape.
Spatial design in terms of height, setback, architectural details, colors, materials, unique but harmonious for each building (house, gate, and fence) has a proportion of proportionality and uniformity across the whole route. Limit the spontaneous development of blocks and size of each building.
On the basis of controlled setbacks, it will be the basis for the arrangement of modern, convenient, current and long-term technical infrastructure, reasonably connected to the surrounding areas.
Maximize the value of use and landscape for buildings in the front position

