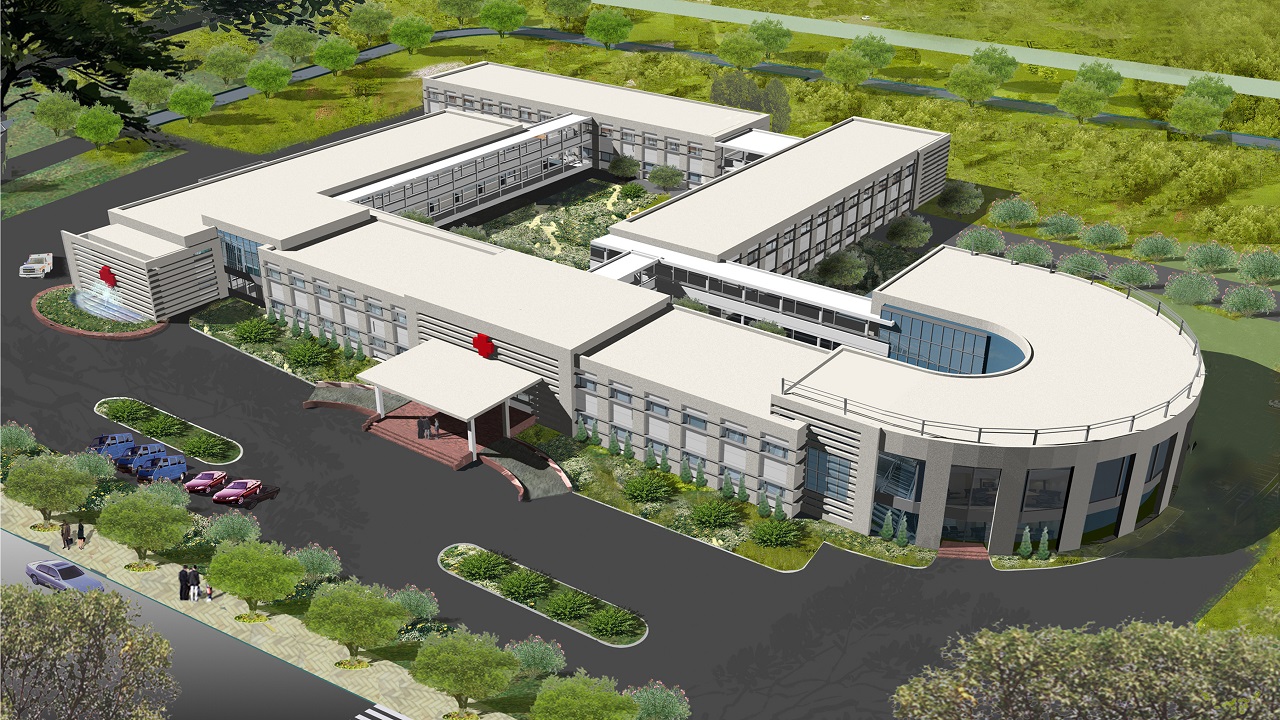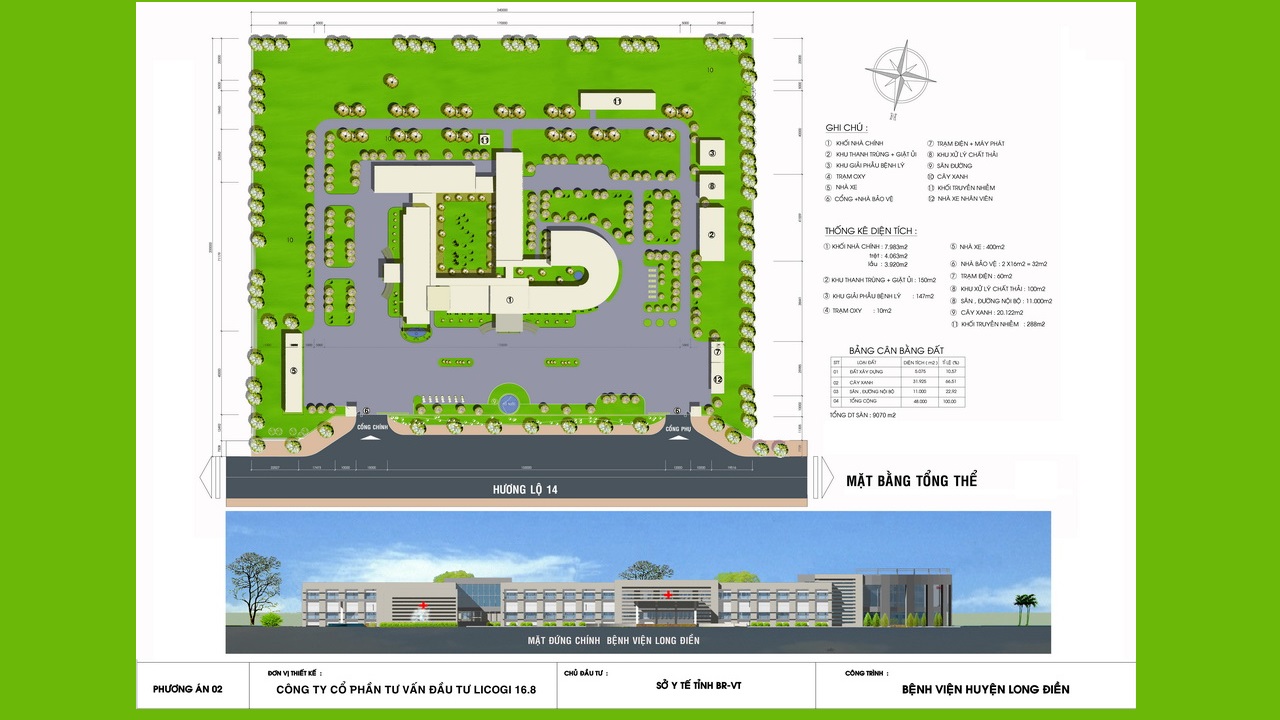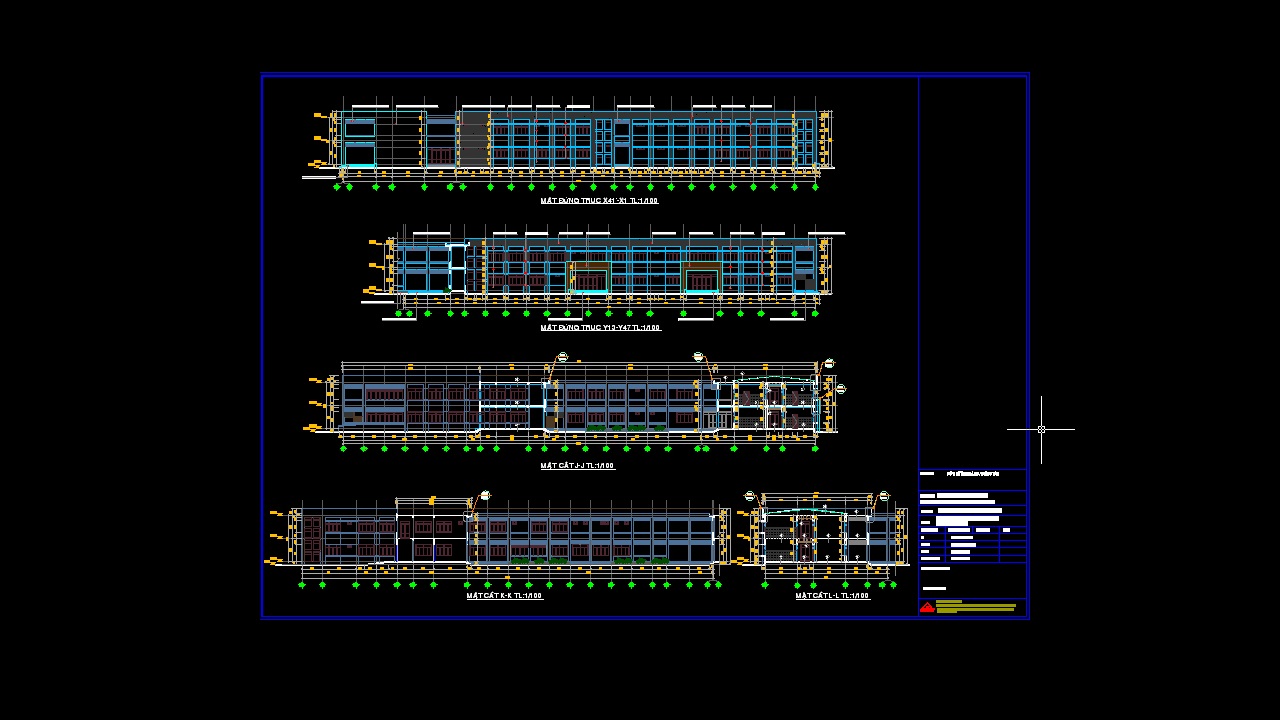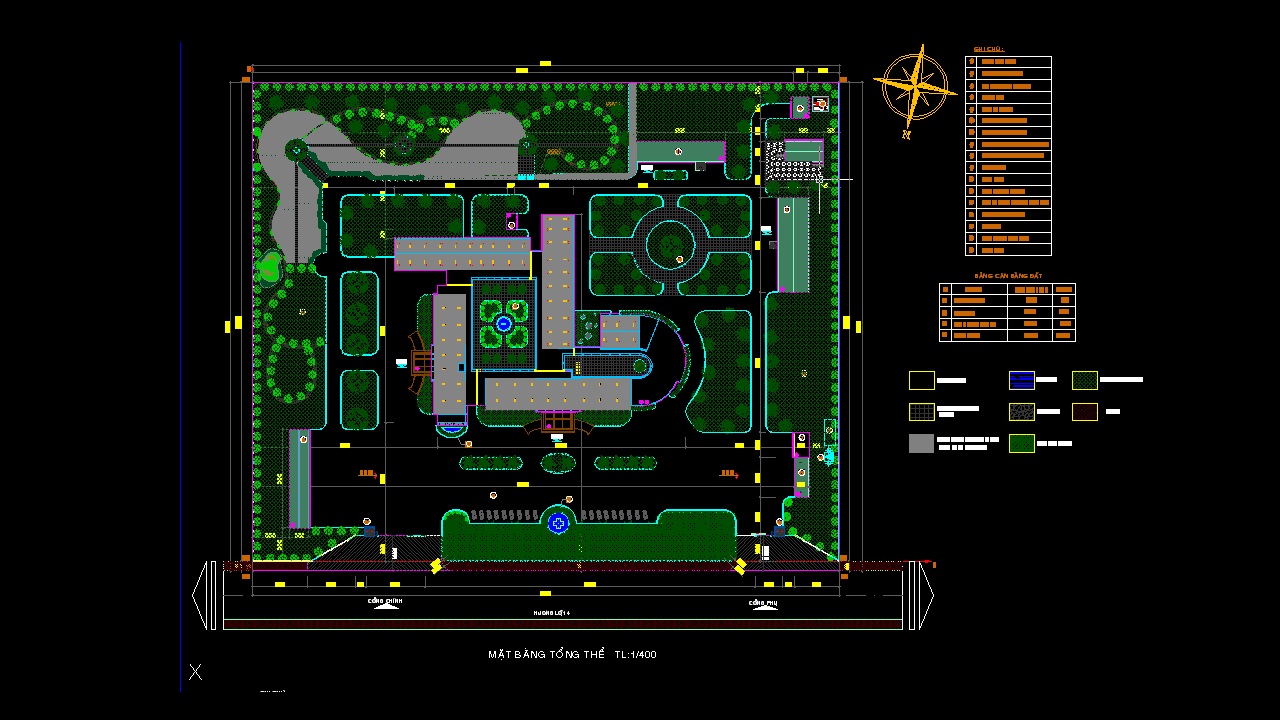LONG DIEN HOSPITAL DESIGN
Investor: Department of Health of Ba Ria Vung Tau Province
Location: Long Dien district - Ba Ria Vung Tau province
Land area: 48,000 m2
Construction area: 5,720 m2
Total investment: 238,683,093,754 VND
The drawings are made by a team of highly experienced and professional designers of Licogi 168. Investment Consulting Joint Stock Company Please contact us if you need design advice on hospital, showroom, apartment, townhouses - villas, you will satisfied with the dynamic working environment, friendly relations, and professional working style
Long Dien District Hospital Construction Investment Project was built on an area of 48,000 m2.The
overall architecture of Long Dien Hospital was designed in accordance with the general planning of Long Dien urban area, scale: 1/5000 has been approved.
In the master plan plan: the layout of the main building blocks combining the system of green trees, lawns, and roads to create spaces suitable for modern architecture, to well meet the needs of serving patients. hospital.
Arranging a reasonably functional inter-area traffic system suitable to the function of the general hospital, creating favorable conditions for the exploitation and use of the project with optimum efficiency.
The patient working and convalescence rooms satisfy the requirements of natural lighting and ventilation. Rooms facing west and southwest are noted to shield direct sunlight from the sun with block-shaped solutions and a sunshade.
Hospital design ensures fire safety for the blocks inside as well as the whole project.
a. Unit 1:
Located on the outside adjacent to the main gate and front yard of the project. The ground floor will arrange general and emergency clinics for outpatient treatment. In addition, the nutrition department and the kitchen + cafeteria are arranged for staff, guests, and patients.
Patients come to the examination and contact visitors mainly go in and out through a main hall, where the pharmacy and transaction counters are arranged for the whole hospital. Arranging additional administrative hall to serve guests to contact work and office staff.
The first floor is arranged with technical and professional block, including: surgery, image diagnosis, testing and administration block,
traffic traveling through the system of the middle corridor, side corridor, staircase and 01 stairs. machine to transport patients from the emergency hall to the operating block.
All departments arrange toilets for staff and patients.
All working rooms, clinics have windows facing out to get natural light and natural ventilation.
b. Unit 2:
Located behind Unit 1.
The ground floor of the hospital is designed with biomass, obstetrics and pharmacy.
The first floor will arrange inpatient treatment block including surgery, pediatrics and internal medicine.
All faculties have clinics, treatment rooms, daily activities and disease rooms. There are two types of patient rooms:
02-bed room (separate toilets).
Room 04 beds (private toilet).
Stairs are arranged in all departments to ensure convenient travel, and the rooms are interconnected by the system of the middle and side corridors.
Working rooms and patient rooms all have windows facing out to take advantage of natural light and ventilation.
The rooms subjected to direct sunlight are treated to shade the sun with architectural solutions such as sunshades, canoes, trees ...
Investor: Department of Health of Ba Ria Vung Tau Province
Location: Long Dien district - Ba Ria Vung Tau province
Land area: 48,000 m2
Construction area: 5,720 m2
Total investment: 238,683,093,754 VND





