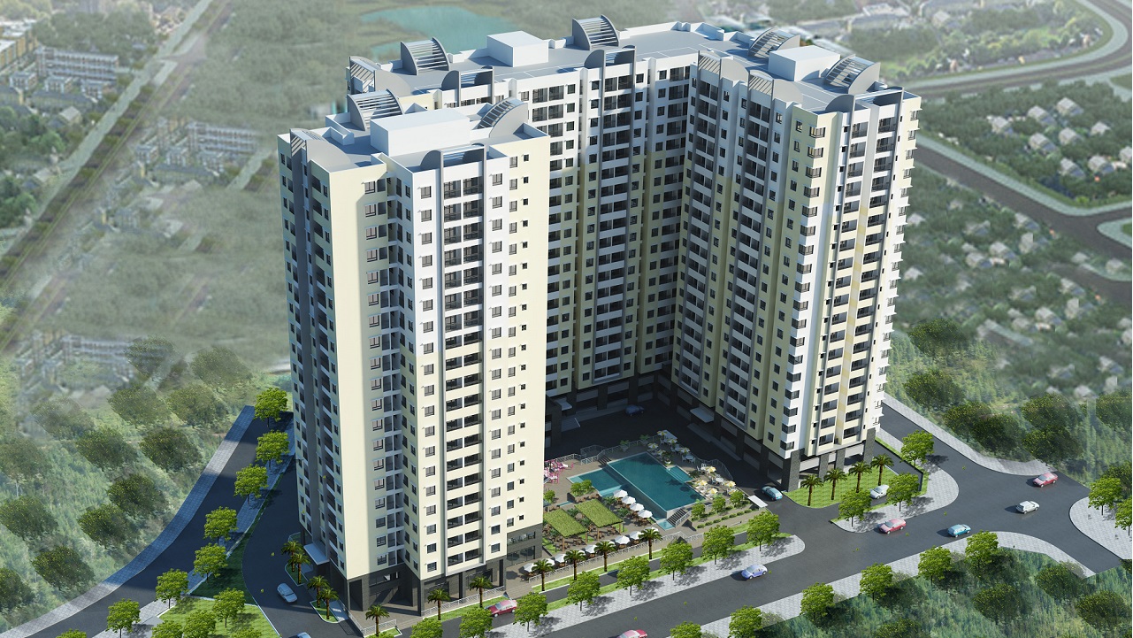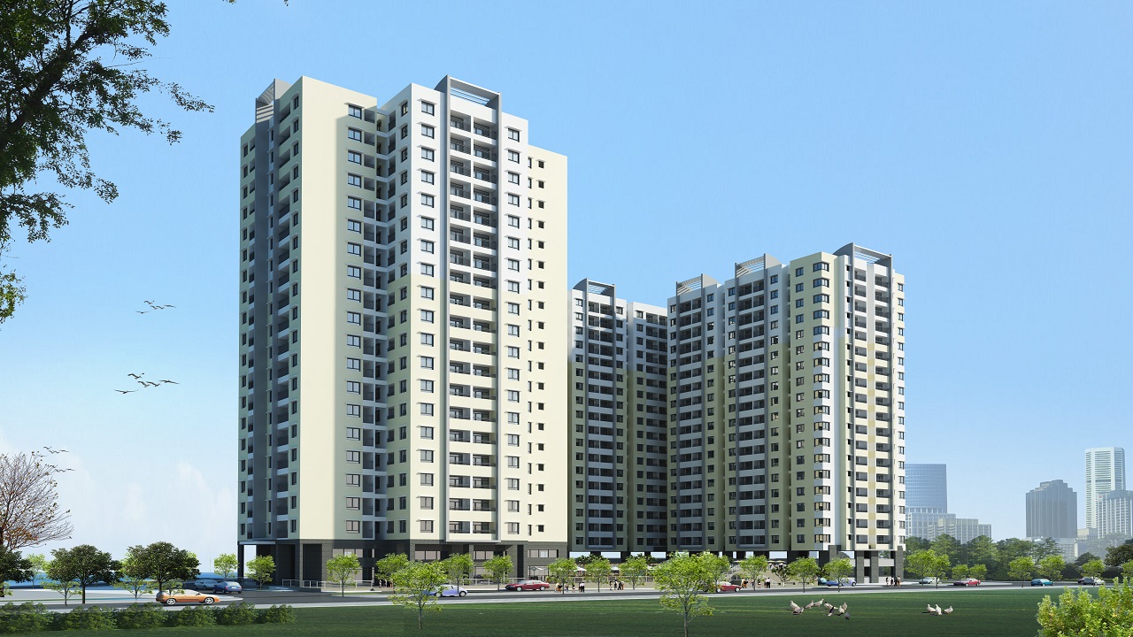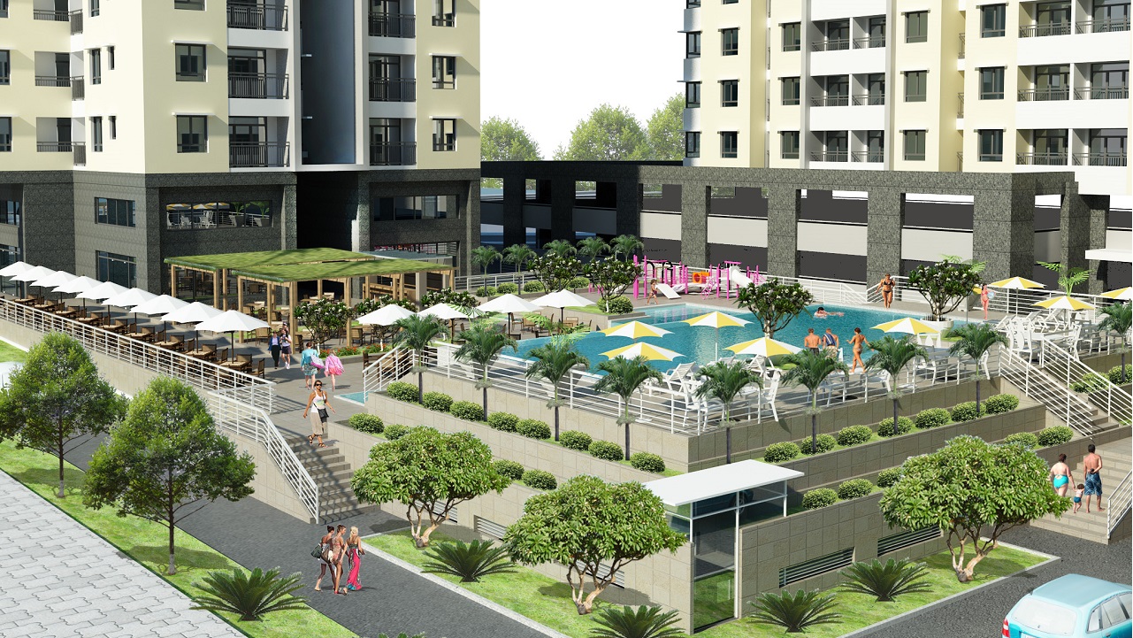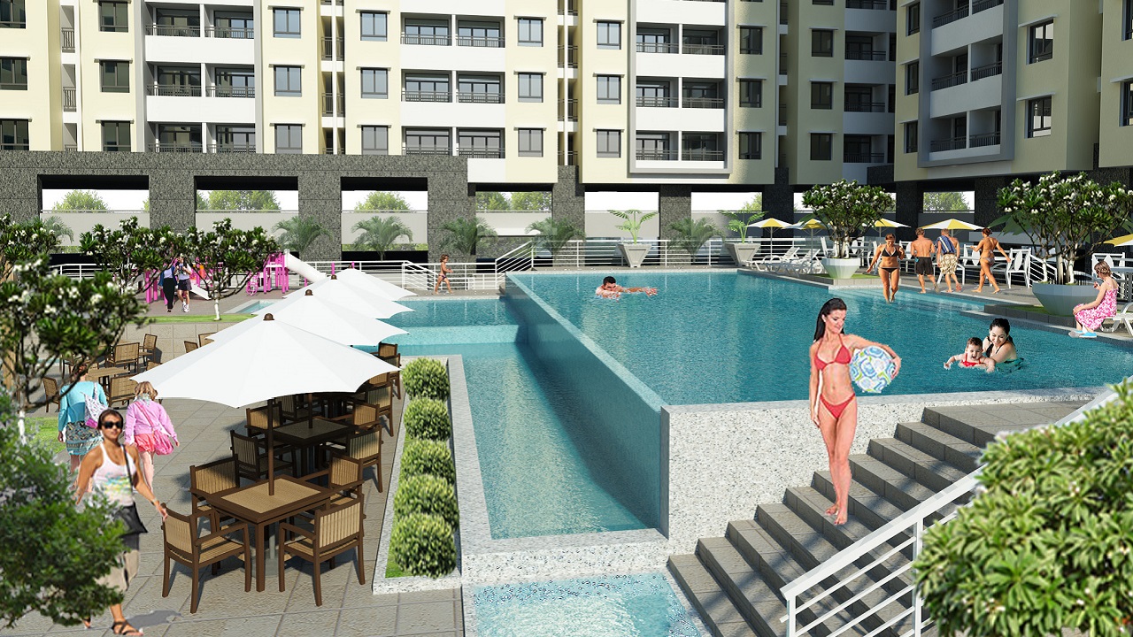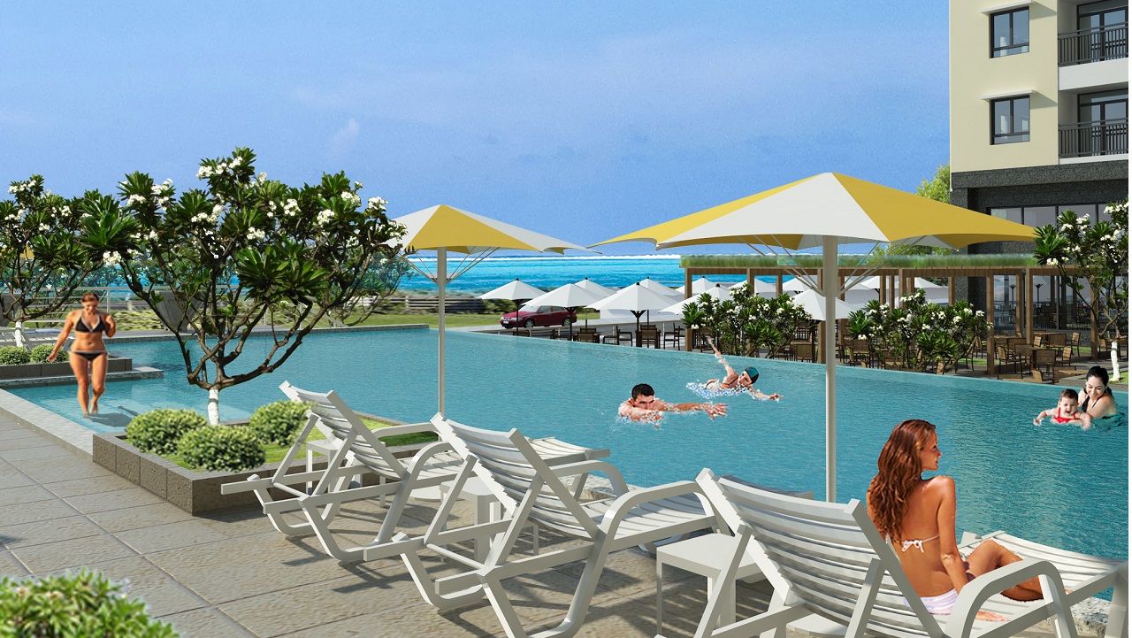Phu Thinh Apartment, Phan Thiet city
Investor: Phu Thinh Real Estate Trading Co., Ltd
Design Consultant: LICOGI 16.8 Investment Consulting Joint Stock Company
Location: Service Area-Park-Resettlement, Hung Long Ward, Phan Thiet City , Binh Thuan Province.
Land area: 8591.27m2
Total construction floor area: 70,736m2
Block A:
20 floors, including 1 L-length unit with 02 floors for ground parking and 17 floors of social housing apartments, 1 floor for the system roof engineering system
Grade: level II.
Construction area: 2,494 m2.
Total floor area: 42,462 m2.
Total number of apartments: 29x17 = 493 units of
Block B
20 floors include 1 4-sided open unit with 1 basement for parking, 1 floor of shophouse, 4 floors of social houses and 14 floors of commercial apartments
.
Construction area: 713 m2.
Total floor area: 15,651 m2.
Total number of apartments: (8x18) + 6 = 150 apartments (including 6 shop houses)
Phu Thinh Phan Thiet apartment building is designed in a new residential area under the social housing development program for low-income people but still ensures the quality of life. With the creation of a "green and civilized" living environment, a friendly, comfortable, future-oriented environment and sustainable development. The project is designed by LICOGI 16.8 Investment Consulting Joint Stock Company.
Solutions to design, apply technology as well as advanced technical systems for high-rise buildings to bring investment efficiency, reduce construction costs but still ensure the quality of the work, and create a residential area. The beauty from the overall site planning to utility use for each apartment of the people.
The work has a modern architectural style with simple harmonious cubes. The combination of logarithms, windows, and vertical hierarchy simulating sea sails creates a strong, solid, hollow vertical hierarchy that is suitable for coastal architecture. In addition, white and gray gray and light yellow tones are chosen to help bring the lightness and elegance of the building block. The drying grounds are arranged backwards inside and adjacent to the kitchen, this both creates convenience in living and ensures aesthetic elements for the building facade. The harmony and science in architecture create a beautiful highlight for the area.
In order to ensure the best living conditions for residents in the building, all apartments have 02 bedrooms that are well-ventilated, in direct contact with nature. The solution is neatly designed with clear functional subdivisions horizontally and vertically, ensuring convenience, safety and convenience for users. At the units of blocks A and B, the reception halls are designed independently of each other, easily accessible to the outside.
