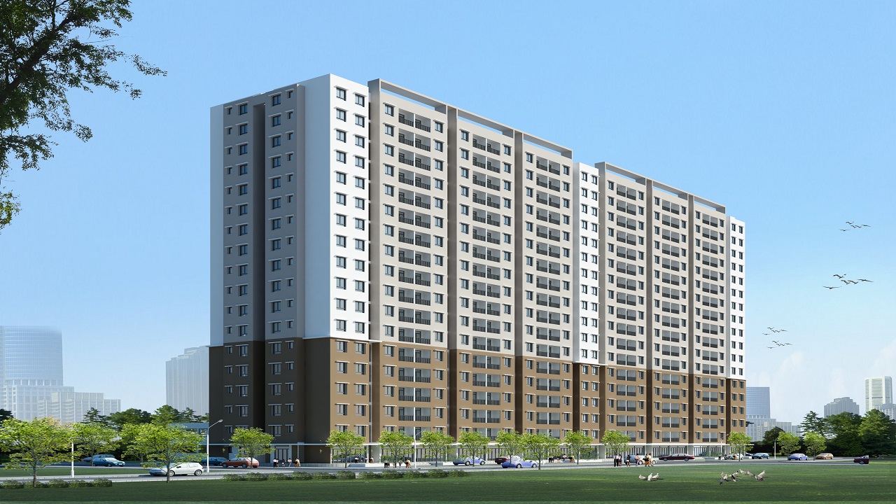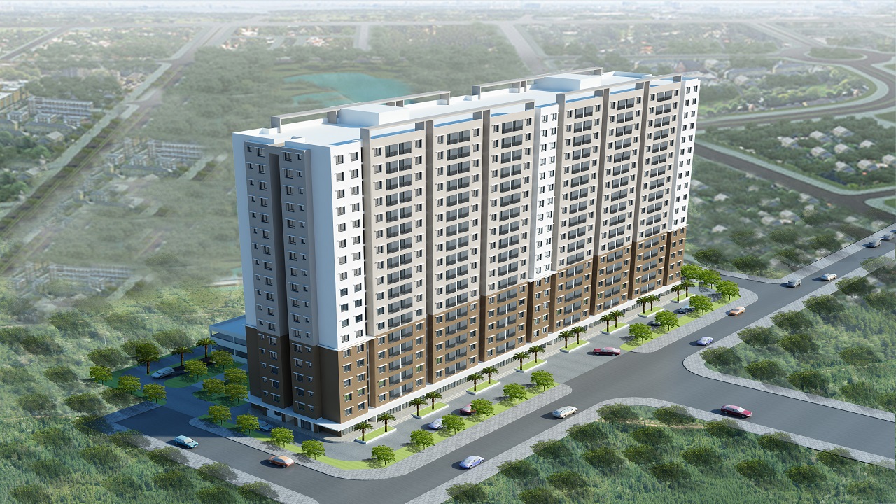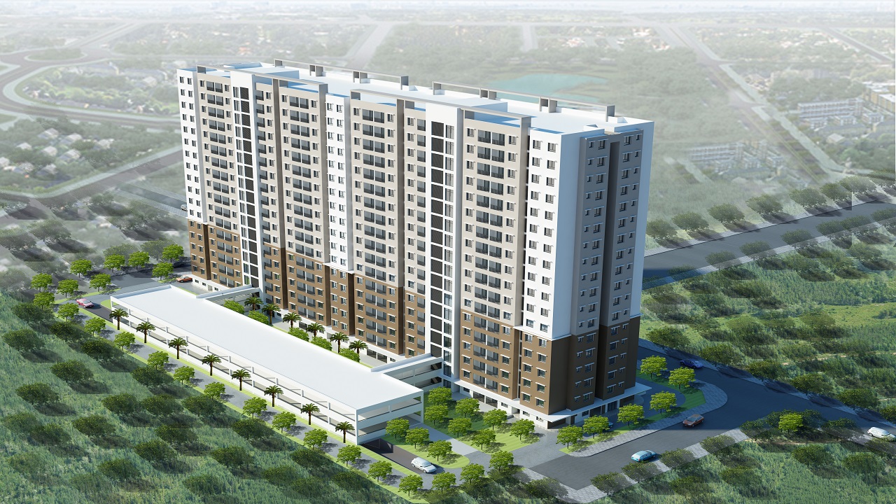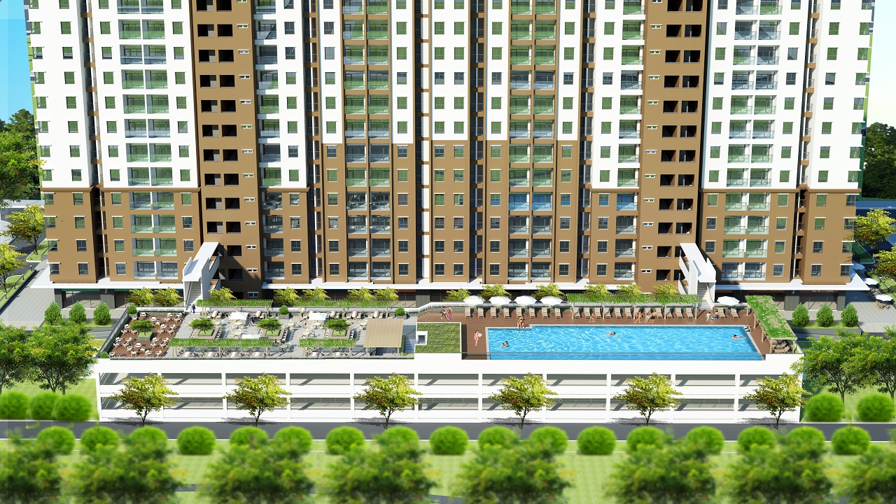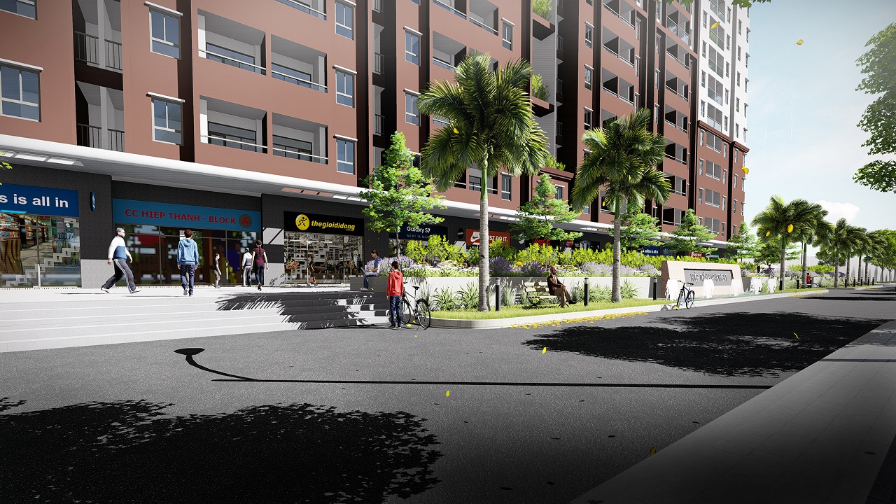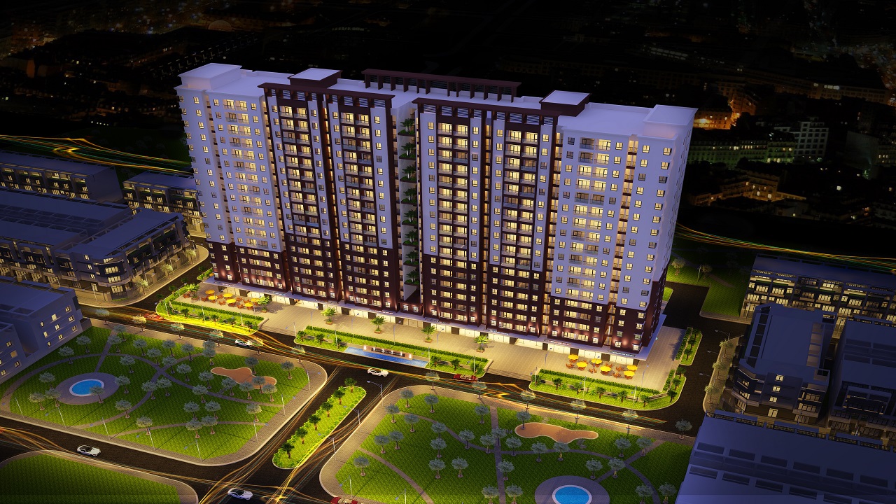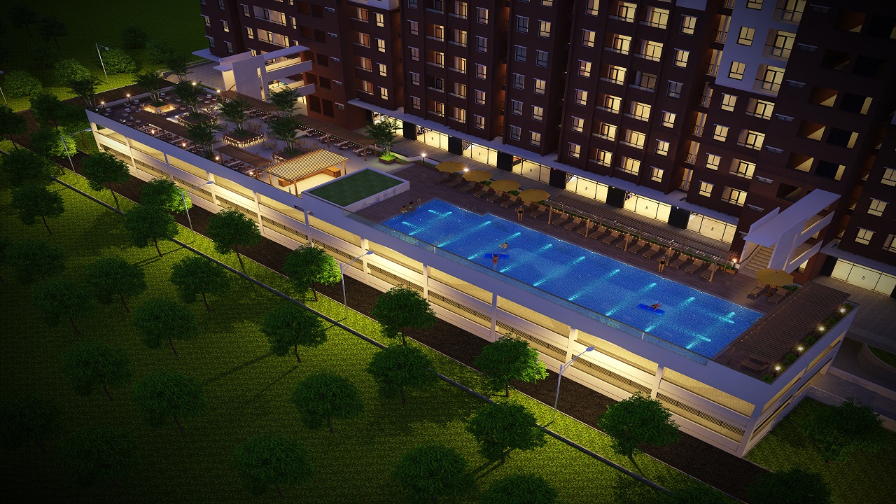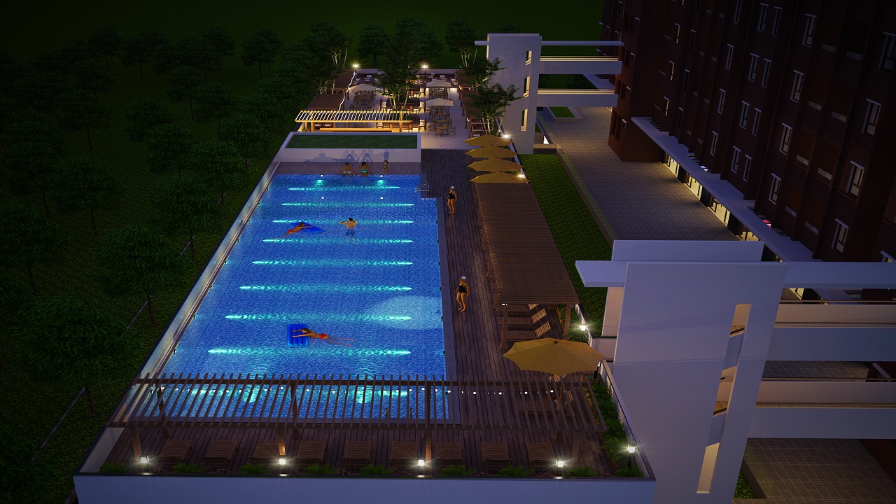HIEP THANH APARTMENT
Name of project: Hiep Thanh Apartment
Investor: Construction & Trading Co., Ltd 12
Construction project located on a land lot of 7300 m², belonging to Hiep Thanh residential project, Hiep Thanh ward, district 12 , Ho Chi Minh City
The building has a modern architectural style, simple cubes in harmony with the surrounding landscape in terms of colors and materials used. The combination of loggias, windows, and facade walls creates a strong vertical division, and harmonious solid and hollow elements. The harmony and science in the architecture of the project create a beautiful highlight for the area.
- The building has technical systems: residential lifts, emergency staircases, electrical systems, water supply and drainage systems, fire protection systems, garbage rooms ..., the 1.8m wide corridor connects the lobby with The apartments are naturally lit and ventilated.
- The master plan includes 01 block of 18-storey building, including 2 floors for motorbikes, shophouse apartments and 16 floors for apartments. The block is arranged properly with the shape of the land, ensuring safe distances and regulations for construction and fire protection, while receiving the main wind direction and good north-south direction, providing fresh air. batch for the whole project. Maximize exploitation of architectural planning criteria in order to bring the highest efficiency in use.
The design drawings are made by a highly experienced and professional design team of Licogi 168. Investment Consulting Joint Stock Company. Please contact us if you need apartment design, you will be satisfied. heart for our dynamic working environment, friendly relations, and professional working style.
