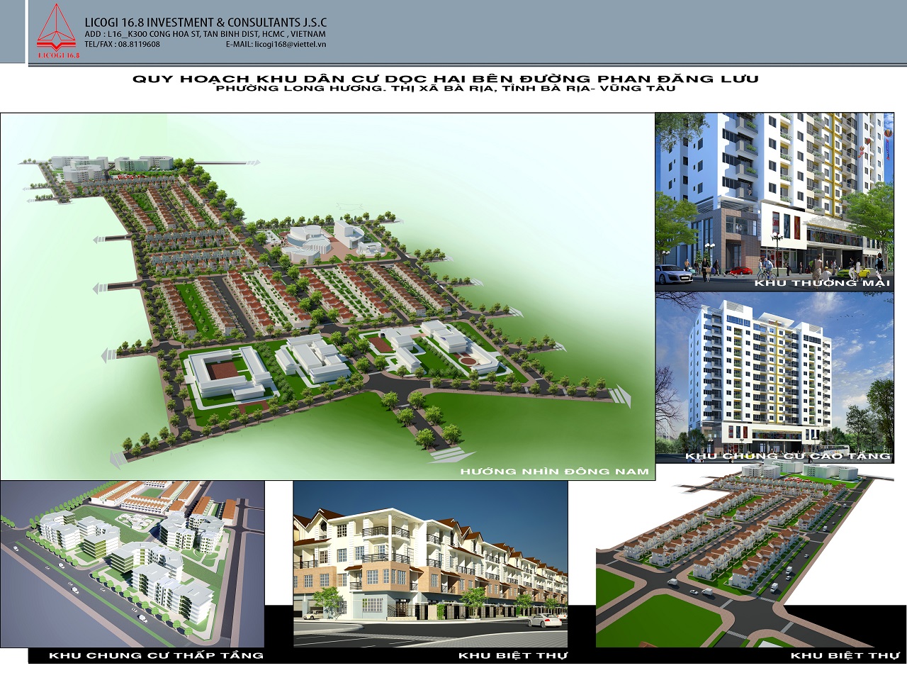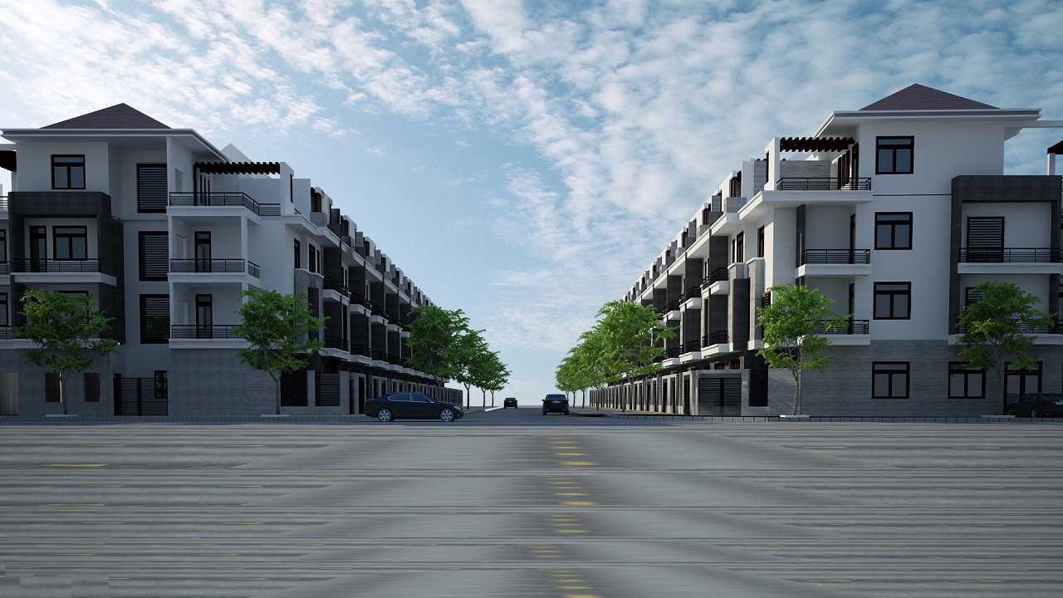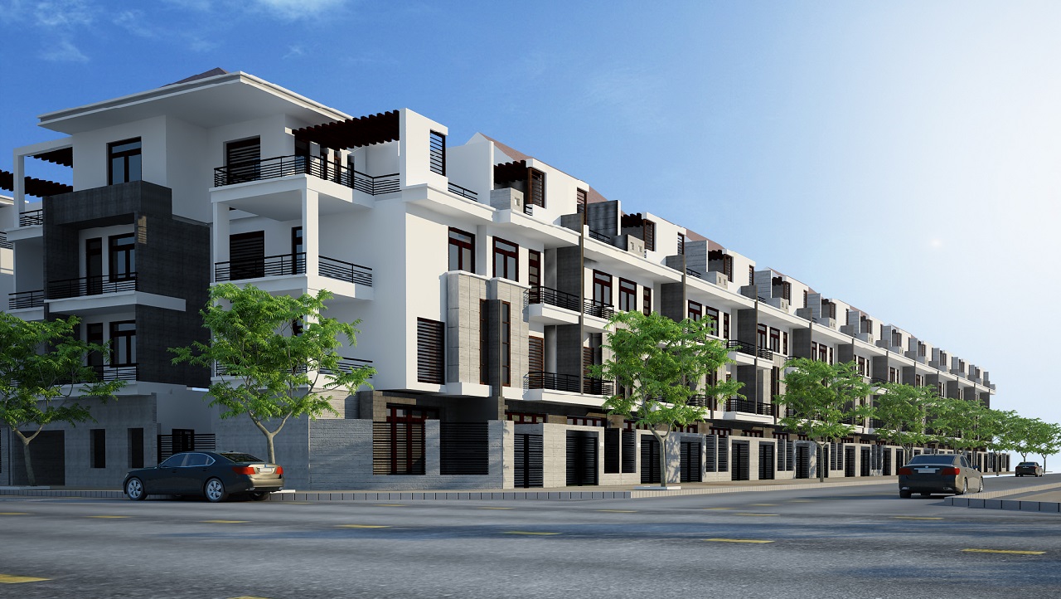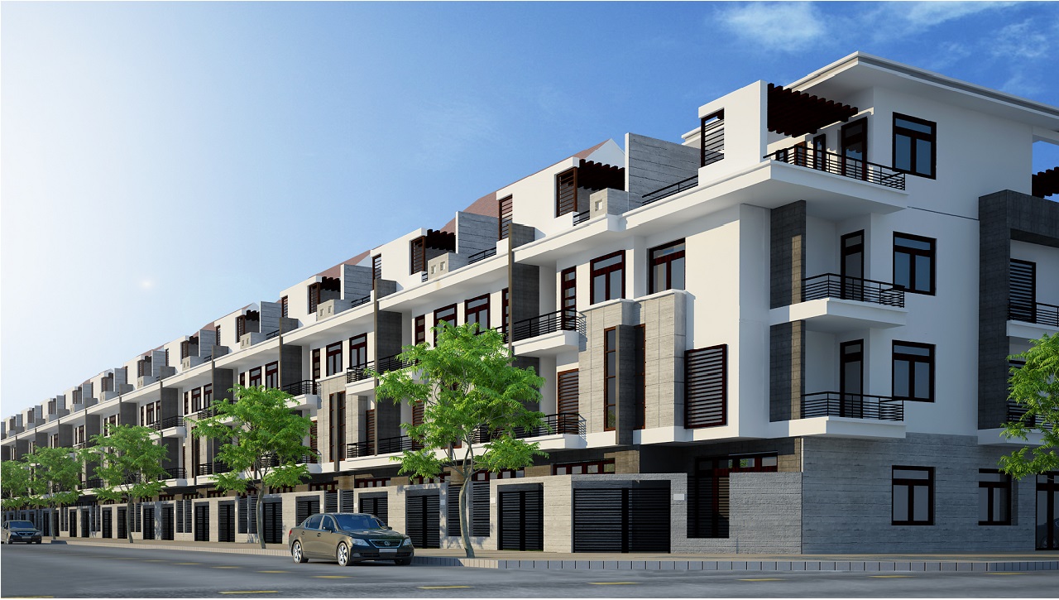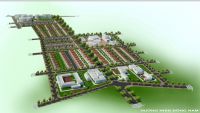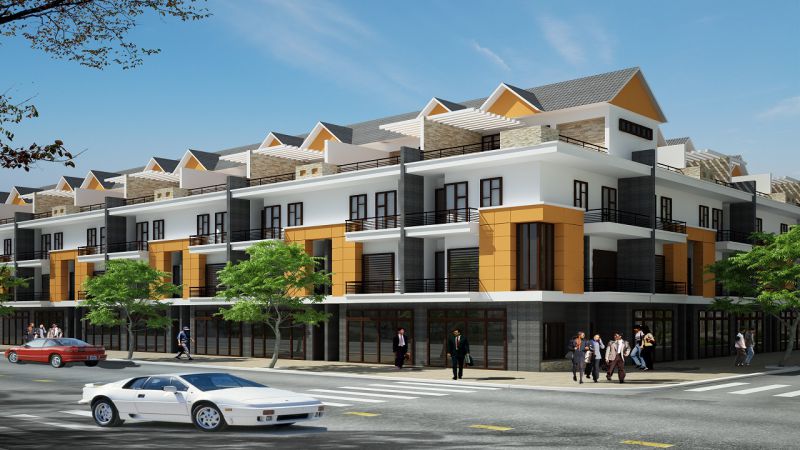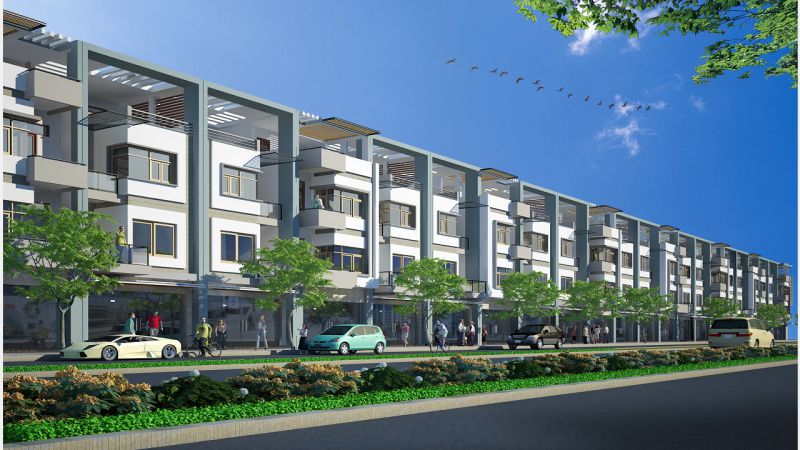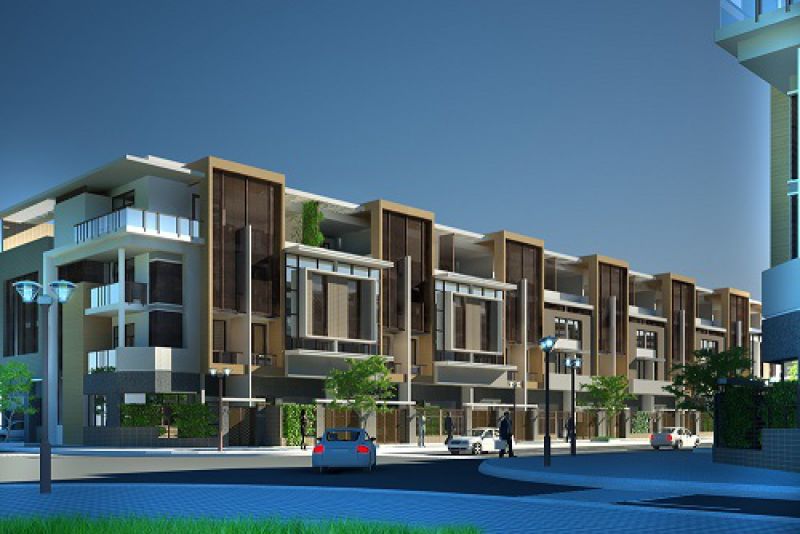Project: Detailed construction planning, scale 1/500 - Residential areas along both sides of PHAN DANG LUU Street
Investor: Ba Ria Town Urban Management Office
Design consultancy: LICOGI Investment Consulting Joint Stock Company 16.8
Location: (Long Huong Ward, Ba Ria Town, Ba Ria - VUNG TAU Province)
Size: 23,9991 ha
Phan Dang Luu Road - Long Huong ward is one of the places that is being noticed by the local People's Committee and investors with projects serving and shaping urban development including detailed project components such as urban residential areas. urban, commercial, service, administrative, etc., in which there are specific projects to promote the development of the city.
The investment in the construction of a planned residential area at Phan Dang Luu street - Long Huong ward contributes to the housing fund development needs of people in the planning area and people in the surrounding areas, in order to create favorable conditions. more benefits in social activities, commerce, culture, etc. As well as timely responding to the needs of land management and construction in Long Huong ward and orientation towards the development of facilitating infrastructure convenient for people in living environment and living. Promote regional economic growth.
Economic and technical criteria for each street block
Economic and technical criteria:
Planning land area: 239,991 m2
Population: 2,488 people
Population density: 159 people / ha
Construction density: 31.03%
System Number of land use: 0.4 - 2.7
Construction height: 1- 5 floors
Total number of apartments: 622
garden houses: 357
adjacent houses: 90 apartments
5-storey apartment building: 265 units
Civil land norm: 56.02 m2 / person
